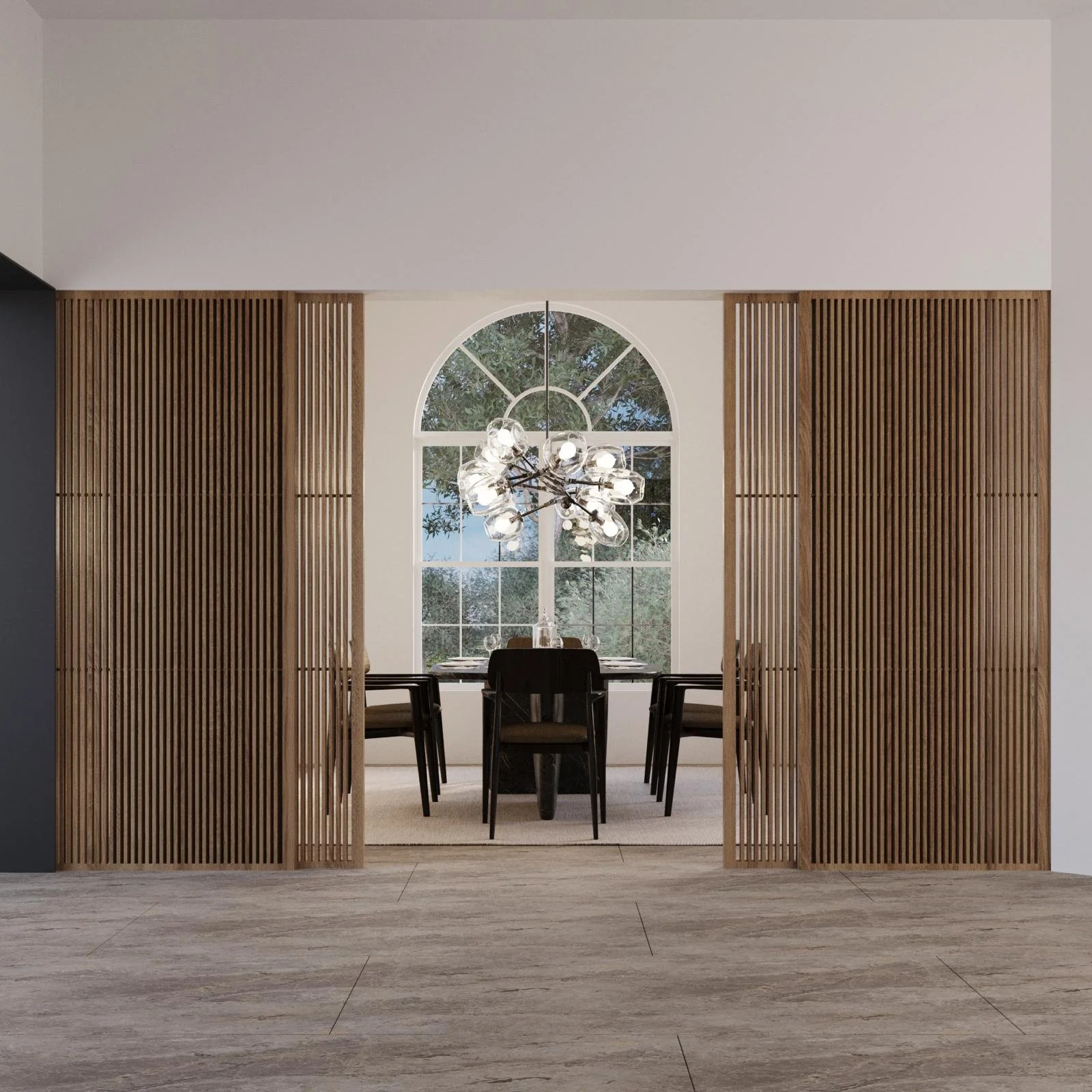YAVAGAL RESIDENCE
LOCATION: Coral Gables, Florida
YEAR: 2024
STATUS: Bidding and negotiation
PROGRAM: Residential
SIZE: 5,867 SF
TEAM: Orballo Studio (Interior Design) | North Engineering (Civil) | Eastern Engineering Group (Structure) | Reyes-Gavilan Consulting Engineers (MEP and Fire Protection)
We were approached by the owners with a request to freshen up and make more livable a rather intricate and disjointed yet spacious 1980s house. Starting with the outside, the intervention replaces all windows and doors and raises the roof over the rear terrace, overwhelmingly low, while removing a protruding breakfast nook and achieving a continuous, usable outdoor space, the edge of which is modified to remove a clunky planter and accomplish a direct relationship with the swimming pool and its deck below.
Once inside, the connection between the Foyer and the Living Room is filtered through a new artfully crafted wooden screen that conveys mystery and focus the view down the center, out through the back doors with cleaned up proportions, and further into the swimming pool and tropical patio background, with a heightened view of the sky as the rear volume wall is opened up to increase the visual field.
Next comes the reconfiguration of the main living space where the family spends most of the time, cleaning its geometry, removing the fireplace, and relocating a sprawling Kitchen to the opposite end of the main room, with a more efficient and modern layout that would still provide a similar amount of storage and all the conveniences required for extensive cooking.
The Kitchen relocation opens the possibility of creating a large opening between the Family Room and the Living Room, currently isolated and underutilized as a simple extension of the entry foyer. The newly provided connection, solved with a curved wall at the articulation volume to provide for a graceful transition, creates a continuum of social spaces to enjoy all year round, not only when entertaining guests.
Meanwhile, the small existing Bar is removed and replaced with a larger and more sophisticated one, tucked to the side as one enters the reconfigured Family Room, where the old Pantry used to be at, as the latter follows the Kitchen to its new location while seeing its program expand into two other storage rooms that never stray far from the cooktop. A small office area is then inserted between Bar and Pantry, and just under the elevated open corridor granting access to the kids’ bedrooms, a feature preserved for its spatial richness and the lines of sight it affords.
The cabana bath becomes more efficient as it grows to fill up a clumsy void in the rear façade, while ceding space to a storage hall behind the Kitchen. In the process, a wall is removed to provide for a straight visual and circulation path to the service entrance on the South façade, shaping up a mud room that acts as a visual compression before entering the tall, grand Family Room.
At the opposite wing, a much beloved Library with classically proportioned, rich wood paneling and trimming remains undisturbed, save for the removal of an outsized, non-compatible door transom. In order to keep visual symmetry from the Foyer, the matching transom above the Dining Room is also removed, leaving similarly proportioned entry openings into mirroring rooms. Right before entering the Master Bedroom suite, the Powder room gets to keep its size and configuration, but its materiality undergoes a complete revamp with plenty of design punch by the interior designer, who does a superb job to flesh out the detailing of all cabinets, veneers, fixtures, and furniture throughout the house, in close collaboration with our office.
Finally, the currently sprawling Master Bedroom suite undergoes a total overhaul. Where an awkwardly located Master Bath used to be at, blocking the bedroom proper from views and interaction with the terrace and swimming pool deck, the new sleeping quarters move in, preserving a similar floor area while carving out the new Master bath at the Northeast corner of the house, with the new standalone Roman tub on axis with the large window there, creating a memorable moment that is further defined by the new shower and toilet enclosures on either side, and the vast arrangement all around. A new Sauna is introduced for its obvious health benefits, and plenty of vanity and counter space plus a makeup area complete a spa-like private sanctuary. A large, comfortable walk-in-closet is set in next, and enough space is still left out for a well-fitted exercise room.










