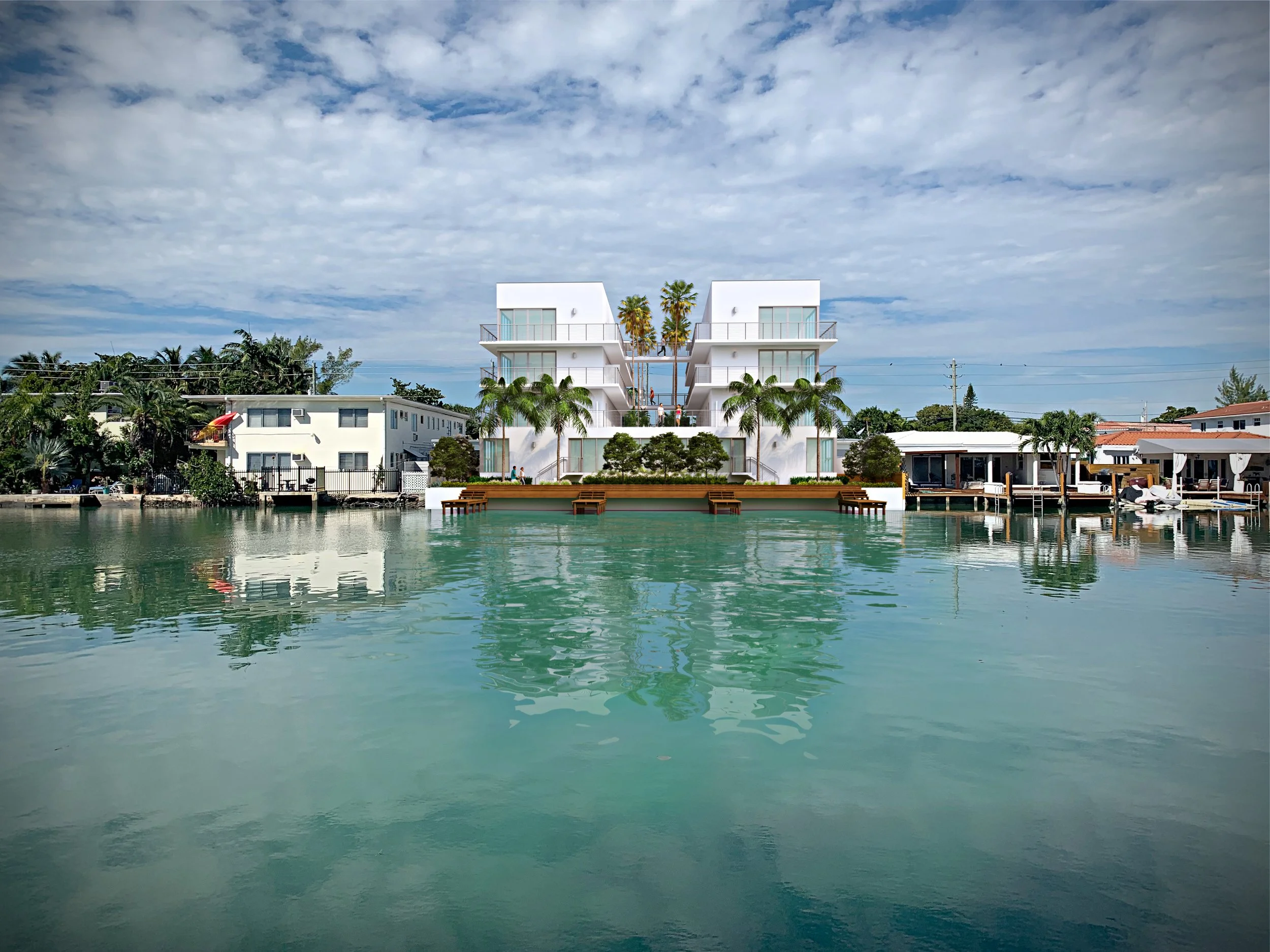NOBE ISLAND
LOCATION: Miami Beach, Florida
YEAR: 2018
STATUS: Bidding and Negotiation
PROGRAM: Residential
SIZE: 25,556 SF
TEAM: Plantaysia (Landscaping) | Jorge Maldonando P.E. (Civil) | Eastern Engineering Group (Structure) | Reyes-Gavilan Consulting Engineers (MEP and Fire Protection) | Cromative Visualization Studio (Illustrator)
These apartments provide an example of the housing stock natural evolution in a traditional neighborhood, where the two existing one-story buildings with eight dwelling units on a two-lot parcel get replaced by fourteen dwelling units in a modern, four-story building with ample terraces, an integrated parking garage, and a new private marina in the back.
The old buildings were the no frills affordable housing of their day, designed, permitted, and built in under three months in 1948, for construction and service workers, as the incipient avalanche of former GI tourists and their families took shape in the post WWII booming years. Simply built and with no off-street parking, the upkeep of these structures has grown increasingly complicated due to their being way under FEMA’s base flood elevation, with recurrent flooding inflicting substantial foundation damage to one of them.
As the first project under consideration in the new Tatum Waterway Section of the North Shore Historic District, the new design was highly scrutinized yet ultimately approved by the Historic Preservation Board, upon presentation. It aimed to set the standard for future in-fill development in the area. Always interested in harmonious integration with the urban context, the definite form of the proposed building raises the whole program to deal with flooding and then interprets the traditional courtyard as a common space to be enjoyed by all residents, splitting the mass into two svelte towers in sync with smaller, equally thin neighboring buildings. While doing so, it addresses the privacy problem of the older structures, where residents and visitors walk along open air catwalk corridors by living room and bedroom windows, by inverting floor plans and having only bathrooms and other secondary spaces along the courtyard facades, with access halls inserted and granting access to the main rooms on the outside perimeter of the building, facing the waterway, the street, or the adjacent properties across well landscaped side yards.
Meant to be a humble building that shapes urban fabric, and not a landmark, the open stairs in the front manage to still convey enough interest and one more evident connection to the past and the place, as the metal screens covering them provide a new take on a quintessential MiMo element.


