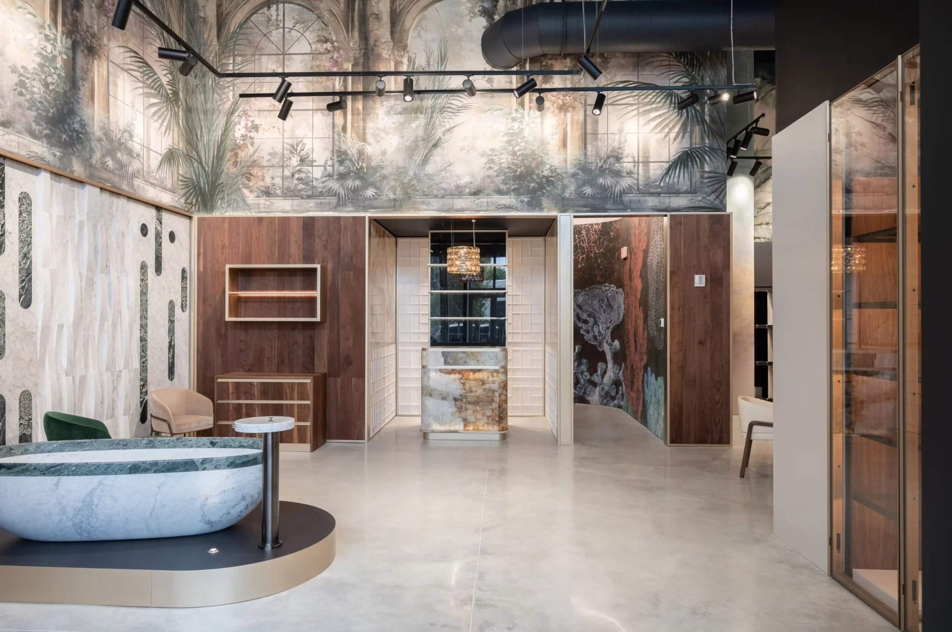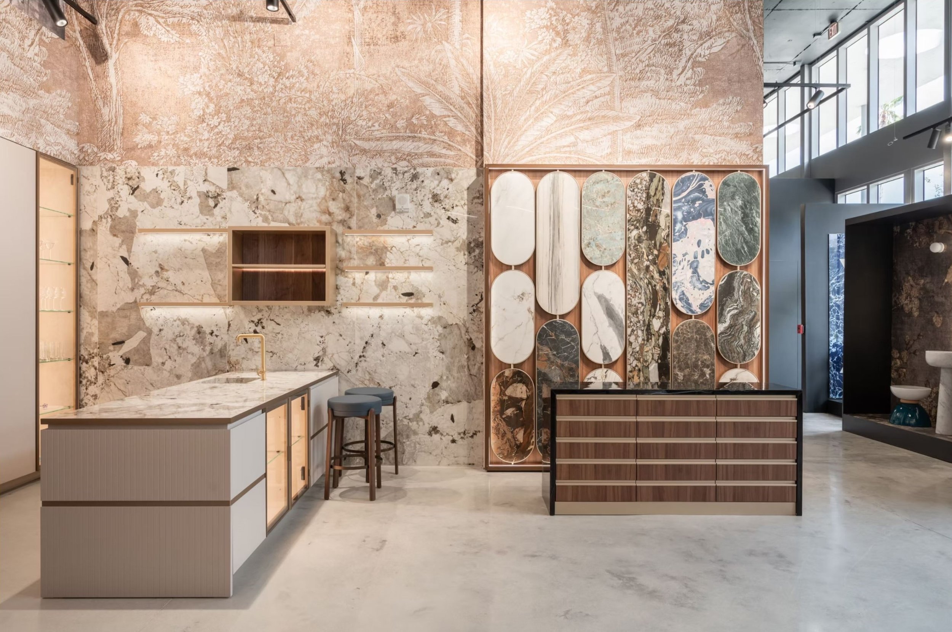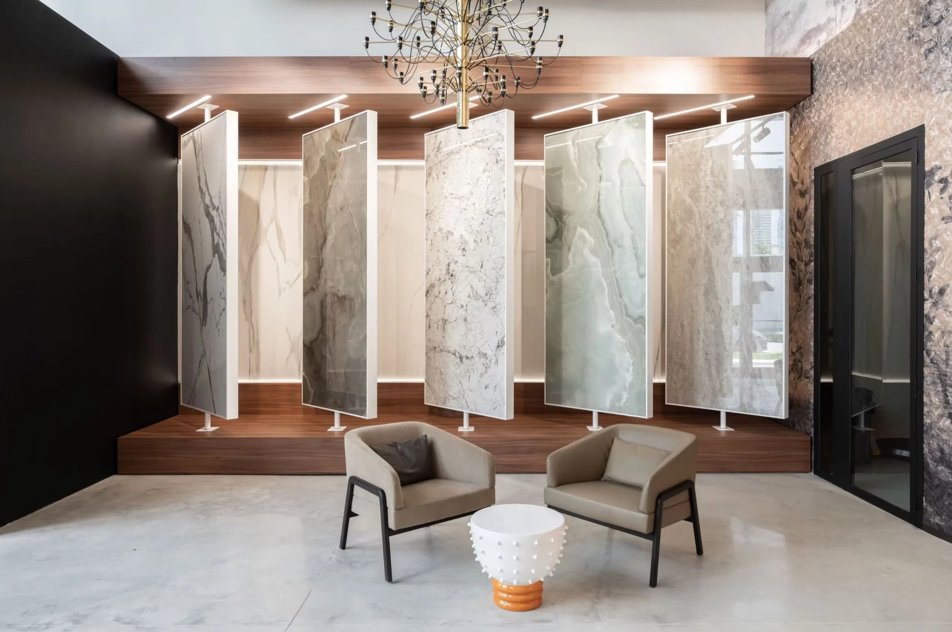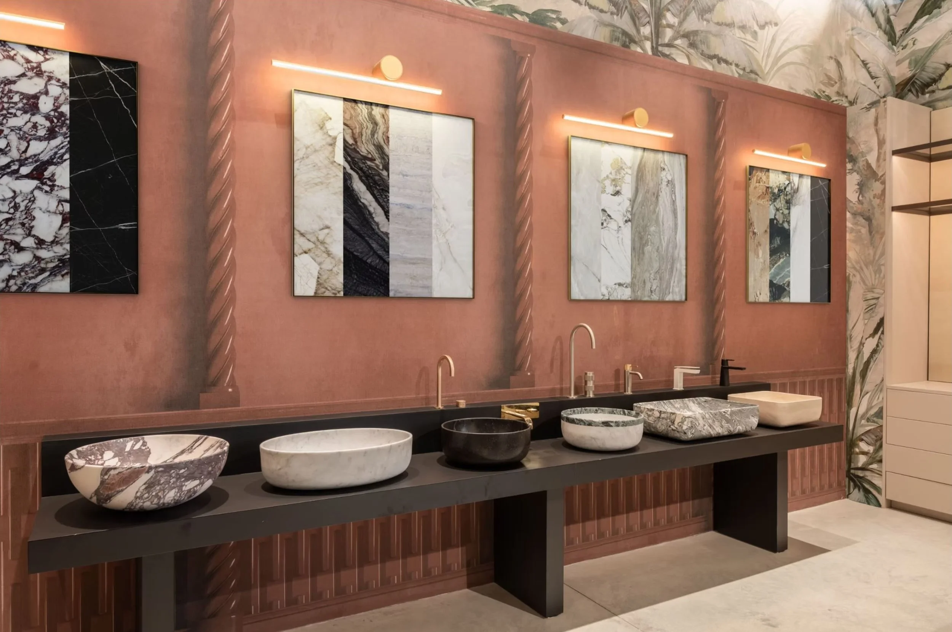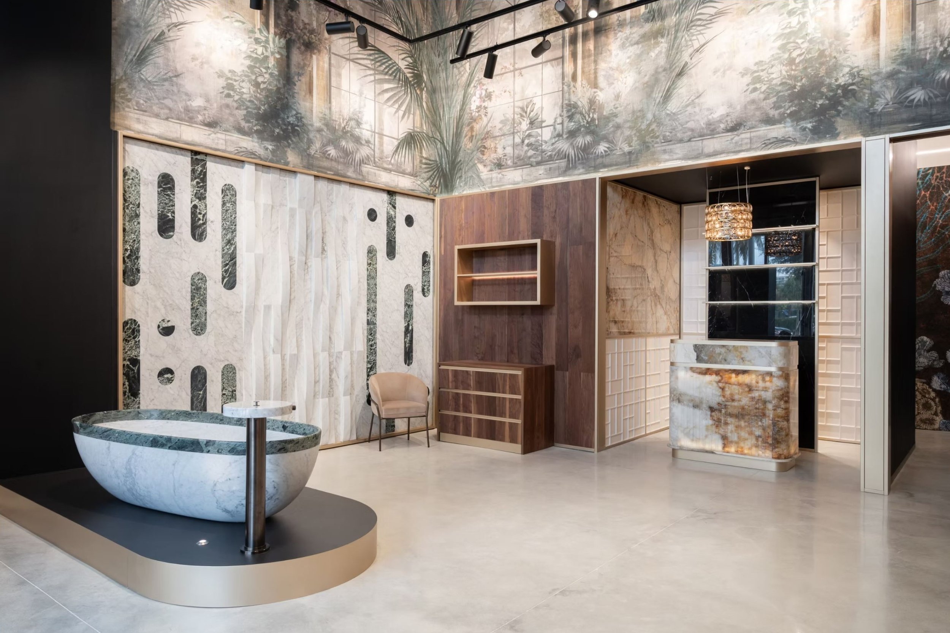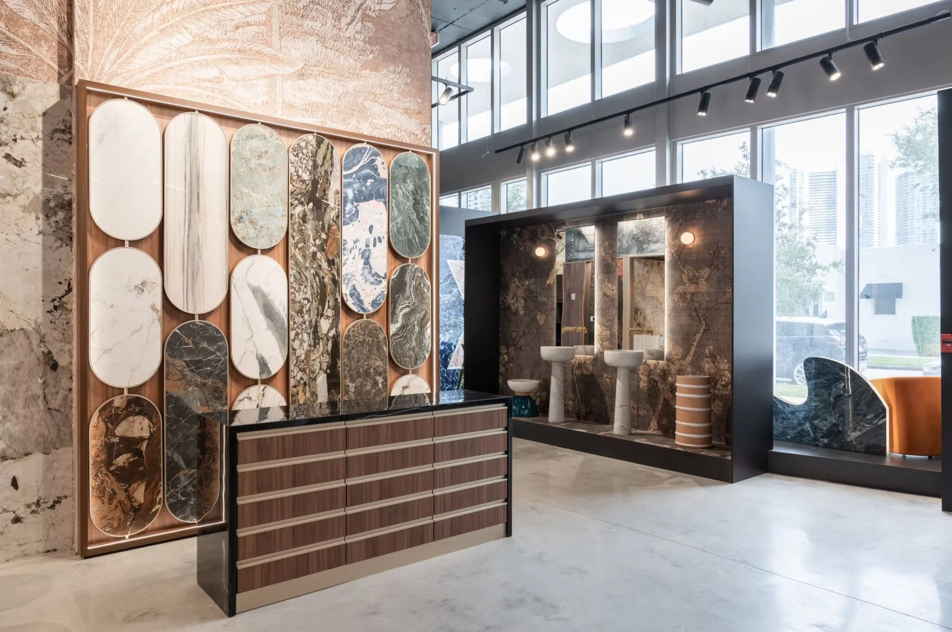LA CASA CONTINUA SHOWROOM
LOCATION: Miami, Florida
YEAR: 2021
STATUS: Completed
PROGRAM: Commercial
SIZE: 2,665 SF
TEAM: Ovre.design (Interior Design) | Eastern Engineering Group (Structure) | Reyes-Gavilan Consulting Engineers (MEP and Fire Protection)
This showroom is a tenant buildout at the Quadro condominium tower, in the outskirts of the Design District, and the American home of La Casa Continua, a purveyor of end-to-end design services using ceramics, stones, plumbing fixtures, and a plethora of other high end construction products by exquisite Italian brands.
The brainchild of ovre.design, the Emilia-Romagna studio worked shoulder to shoulder with our office in a collaborative effort to transform an empty shell into a showcase of Italian heritage, contemporaneity, and art. Starting with the display windows, a colorful and dynamic arrangement of artistic porcelain slabs boasts the possibilities of the material, while celebrating the beach vibes that one associates with Miami. Once inside, a series of environments are set up to best illustrate the possible insertion of the different products throughout living spaces, from the Kitchen to the Bath, the Walk-in-Closet to the Library, the Bar to the Home Office. Even the most seemingly utilitarian elements and rooms are used as an excuse to further exhibit unique coverings and appurtenances, driving inspiration to the intended audience of architects, interior designers, corporate buyers, and property developers as they shape their visions.
The new ground floor concrete slab was established a bit higher than the sidewalk, as a last line of defense against any potential water intrusion during hurricanes or any other storm. Past the displays, the main space to the left features a general exhibit with tall rotating panels for the placement of large porcelain slabs, with different finishes and colors to choose from on both sides, and usable chair and coffee table furniture in front as samples of some of the brands and lines for sale. Next come the Kitchen-themed corner with some of the cabinet and countertop options available, approved as a sleek Coffee Station. The administrative office, employee bathroom (with a shower!), and other back-of-house areas still double as exhibit spaces and close the program on that half of the showroom.
On the other side, the visitor traverses through a continuum of environments, with the functioning Bar area standing out in its backlit marble panels and large counter slab, and a dining room setting giving way to a meeting area in the open, and a more conventional yet very stylish catalogue space, tucked behind a curved corridor drawing one in towards the public restroom, at the end of an unexpected red boiserie box acting as an exclamation point.
The final touch of magic is accomplished by artfully making all the prosaic technical elements that allow the place to function disappear; the noisy air conditioning equipment and ductwork, the lighting, fire protection systems, and myriad other signs and devices are obscured or hidden in plain sight, in some cases mimetically integrated, and in all instances letting the sophisticated interior design and the beauty of the showcased products tell the story by themselves, without distractions.
